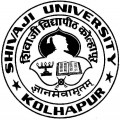Contact Information
-
location_on
Vidyanagar, Kolhapur, Maharashtra 416004, India
-
call
(0231) 2609000, 2609063 / phone_iphone Toll Free No. 1800-233-4871
-
mail_outline
(0231) 2692333
-
email
- web_asset
Approved By: UGC AICTE NAAC
B.Arch.
|
Duration: 5 Years |
Eligibility: 10+2 or Equivalent |
Course Detail
|
Course Code |
Course Title |
|
Semester - I |
|
|
AR1-01 |
Aesthetics & Visual Arts |
|
AR1-02 |
Graphics – I |
|
AR1-03 |
ArchitecturalDesign – I |
|
AR1-04 |
Human Settlement & Scope of Architecture |
|
AR1-05 |
Building Technology – I (material) |
|
AR1-06 |
Building Technology – I (Construction) |
|
AR1-07 |
Theory of Structure – I |
|
AR1-08 |
Workshop – I |
|
AR1-09 |
Communication Skill |
|
AR1-10 |
Computer Technology in Architecture – I |
|
Semester - II |
|
|
AR2-01 |
Graphics II |
|
AR2-02 |
Architectural Design - II |
|
AR2-03 |
Building Technology – II (material) |
|
AR2-04 |
Building Technology – II (Construction) |
|
AR2-05 |
Theory of Structure – II |
|
AR2-06 |
Surveying & Leveling |
|
AR2-07 |
History of Architecture I (Indian, Asian & Egyptian) |
|
AR2-08 |
Climatology & Architecture |
|
AR2-09 |
Workshop-II |
|
AR2-10 |
Computer Technology &Architecture – II |
|
AR2-11 |
Building Services – I (Water supply & Sanitation) |
|
Semester – III (Part – I) |
|
|
AR3-01 |
Architectural Design -III |
|
AR3-02 |
Building Technology – III (materials) |
|
AR3-03 |
Building Technology – III (Construction) |
|
AR3-04 |
Structure – III |
|
AR3-05 |
History of Architecture –II (European & Modern) |
|
AR3-06 |
Interior Design |
|
AR3-07 |
Building Services |
|
AR3-08 |
Working Drawing |
|
AR3-09 |
Estimating Specification & Costing |
|
AR3-11 |
a) Theory of Architecture b) Landscape Architecture |
|
AR3-12 |
Architectural Acoustics |
|
Part - II |
|
|
AR3-14 |
Practical Training & Report |
|
Semester – IV (Part – I) |
|
|
AR4-01 |
Environmental Design |
|
AR4-02 |
Advanced Architectural Design – IV |
|
AR4-03 |
Advanced Building (material) |
|
AR4-04 |
Advanced Building Construction |
|
AR4-05 |
Advanced Structure |
|
AR4-06 |
Urban & Rural Planning |
|
AR4-07 |
Environmental Services |
|
AR4-08 |
Adv. Estimating & Valuation of immovable Properties |
|
AR4-09 |
Professional Practice , Bldg. By-laws & Project Management |
|
AR4-10 |
Advanced Working Drawing |
|
AR4-11 |
Project (Synopsis, Case study & Site analysis) |
|
Part - II |
|
|
AR5-01 |
Seminar |
|
AR5-02 |
Elective (Two to be chosen out of)
|
|
AR5-03 |
Project |

